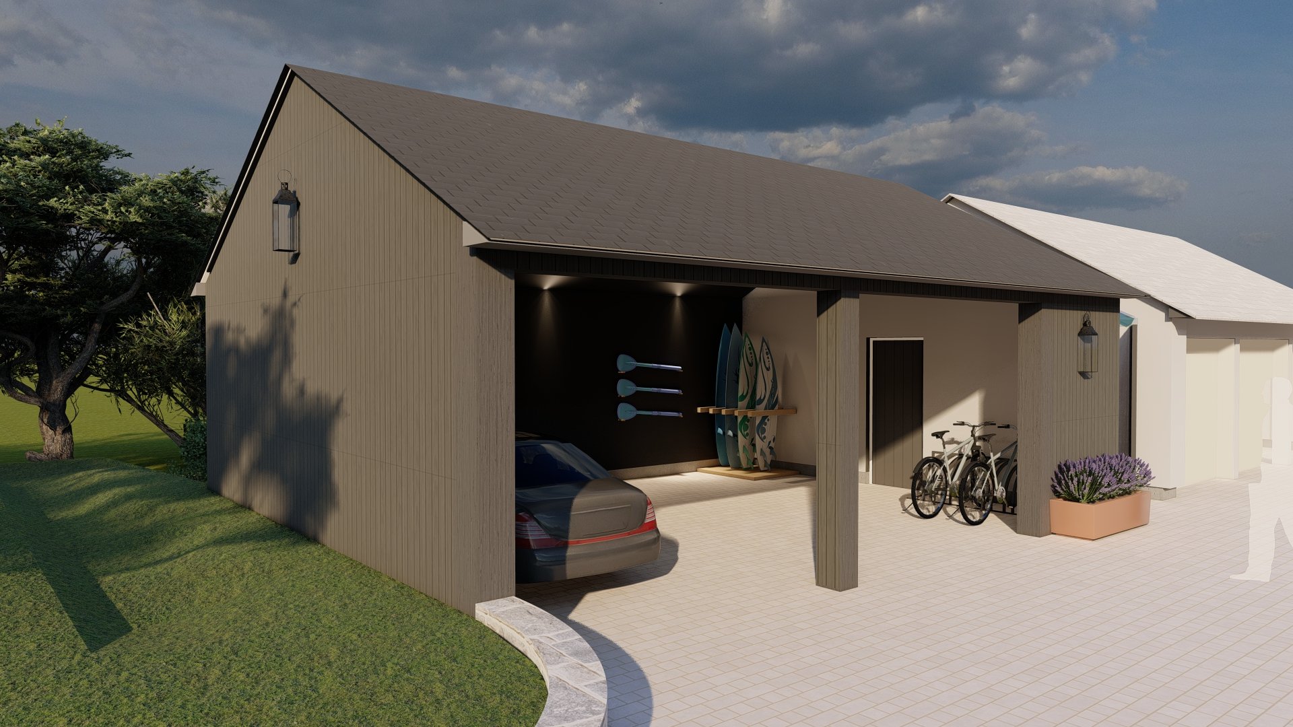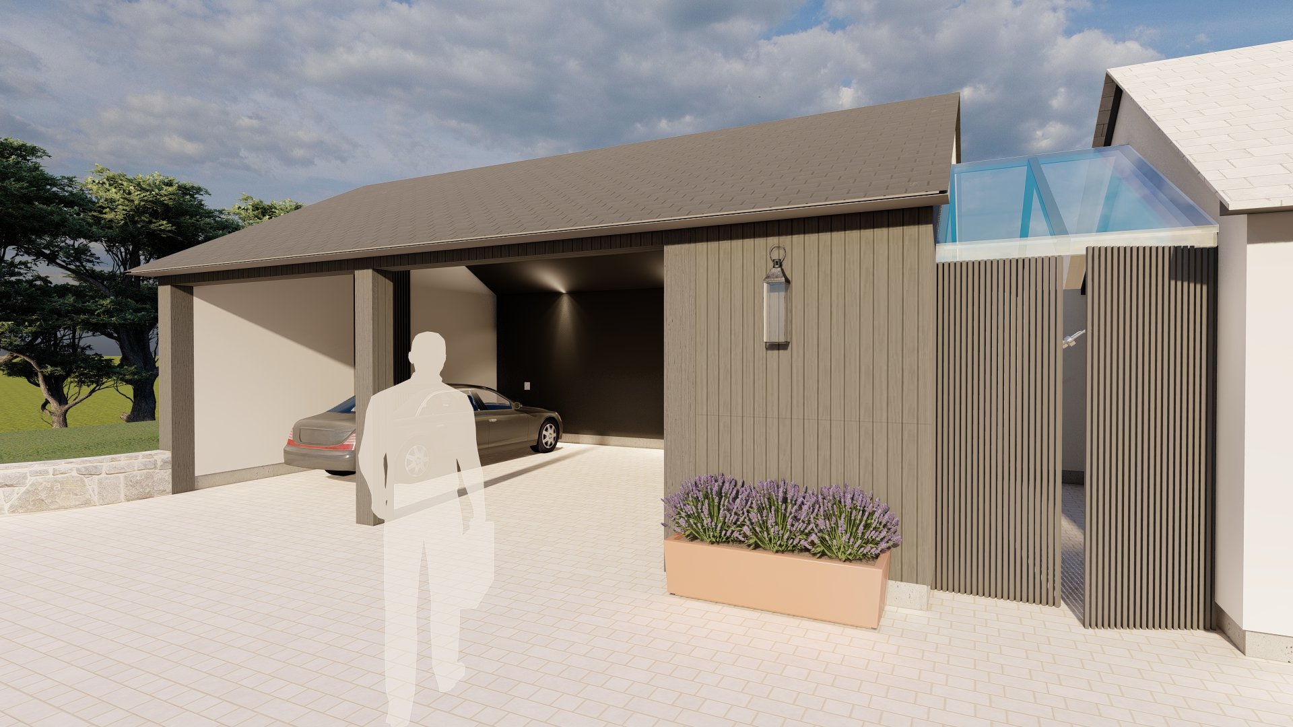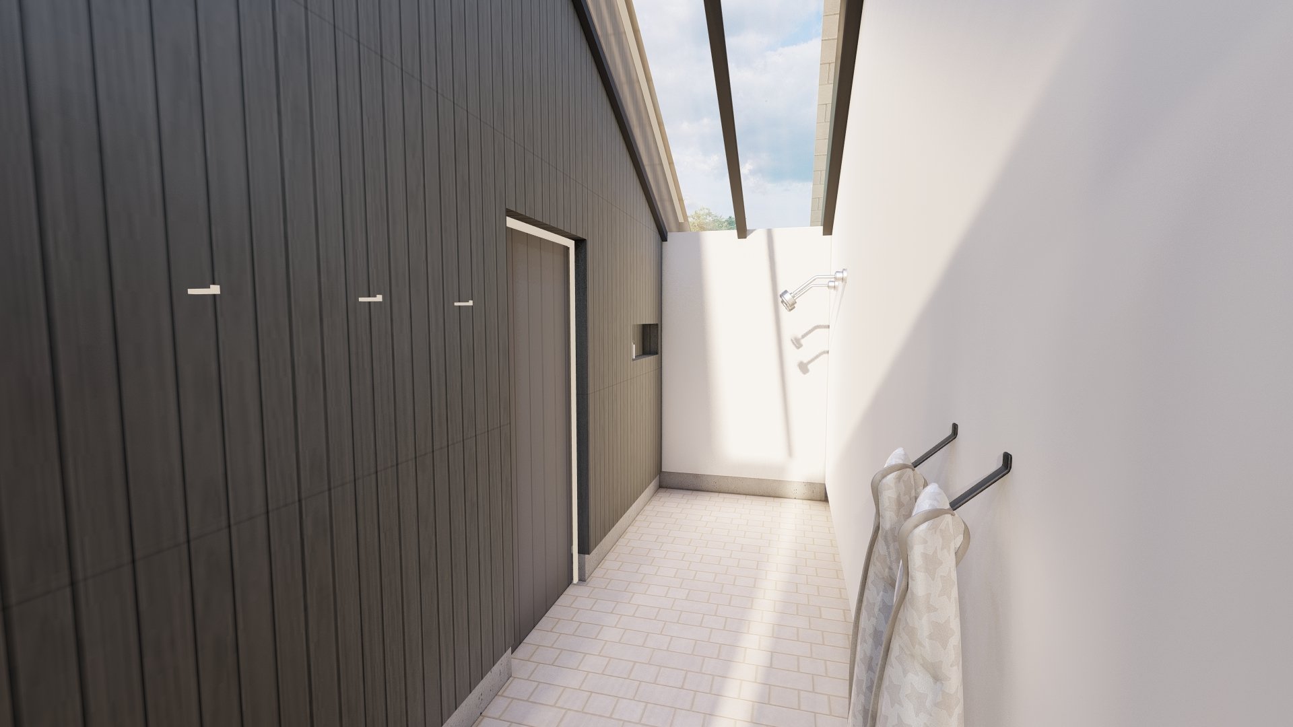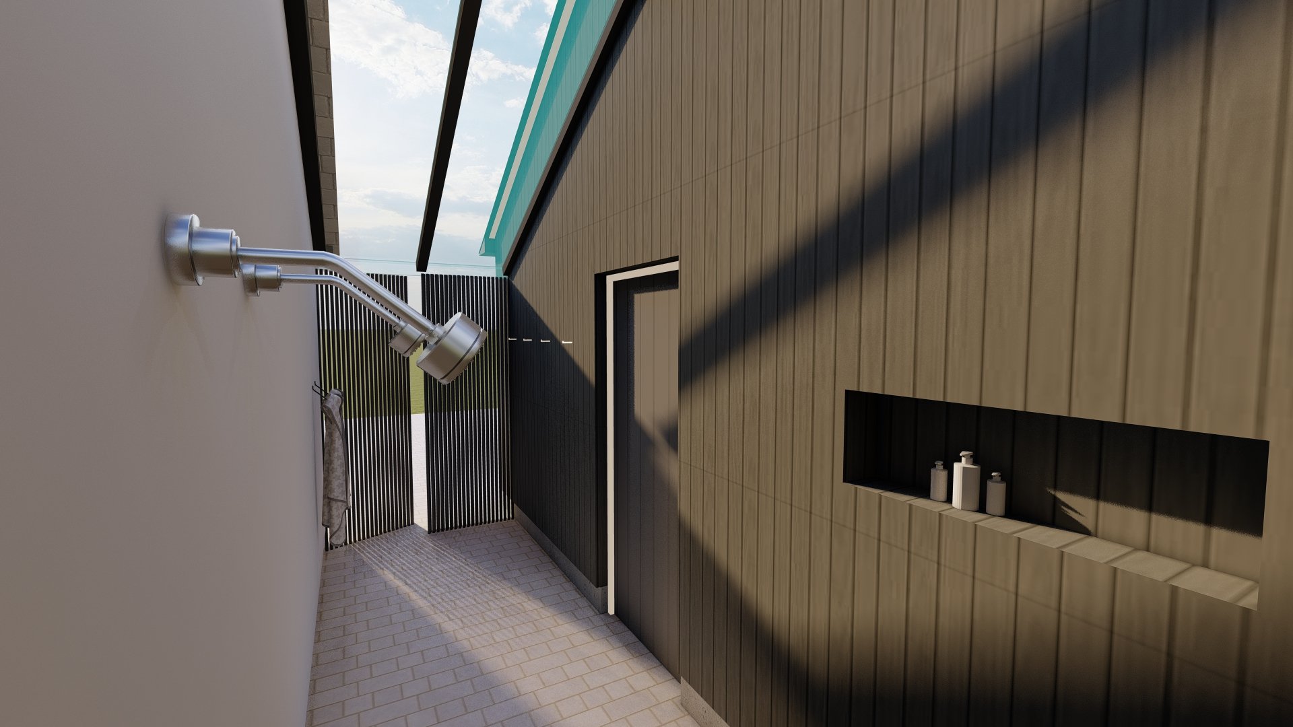WE’RE HIRING!
▶︎ Senior Architect / Senior Architectural Technologist ◀︎
The Drawing Room is a leading practice for high-end residential architecture in Guernsey, Channel Islands.
The last two years have seen huge success and growth for the business. From working on a £10m luxury residential project to moving into our brand-new design studio. 2023 is set to be another big year for The Drawing Room and we are looking for experienced and talented people to join us on the journey.
As a Senior Architect or Senior Architectural Technologist, you will be an integral part of our small, multi-lingual design team, working hand-in-hand with the Directors & Founders of the business. In our highly collaborative environment, you will work on a variety of projects within the private residential sector including new builds, conversions, listed buildings, and renovations. You could also get involved with commercial projects, for example, our recent redesign of The Oak restaurant.
Our generous relocation package will help you to make the move to the Channel Islands, to join our close-knit team in our brand-new Guernsey studio. Our flexible working policy will ensure you can enjoy all the many perks of Island Life whilst you do it.
Role Overview:
Taking planning drawings and producing technical drawings
Liaising with contractors, clients, and the rest of the office
Producing details for construction and joinery details
Working on a range of different residential projects at the same time
Producing full specifications and answering complex issues
Position Requirements:
Must be able to relocate to Guernsey
Relevant degree qualified
10+ years of post-qualification experience
Experience with Vectorworks would be an advantage, but not essential
Experience in residential developments
Sound knowledge of UK building regulations
Excellent communication skills both written and verbal
Highly motivated with an excellent work ethic
Position Benefits:
Fantastic work-life balance on Guernsey
Salary £45k+ (dependent on experience)
Holiday: 25 days + bank holidays
Relocation bonus, to be agreed
Pension scheme
Out-of-town studio with on-site parking
If you are interested in applying for this unique opportunity, please email your CV to careers@thedrawingroom.gg.






























