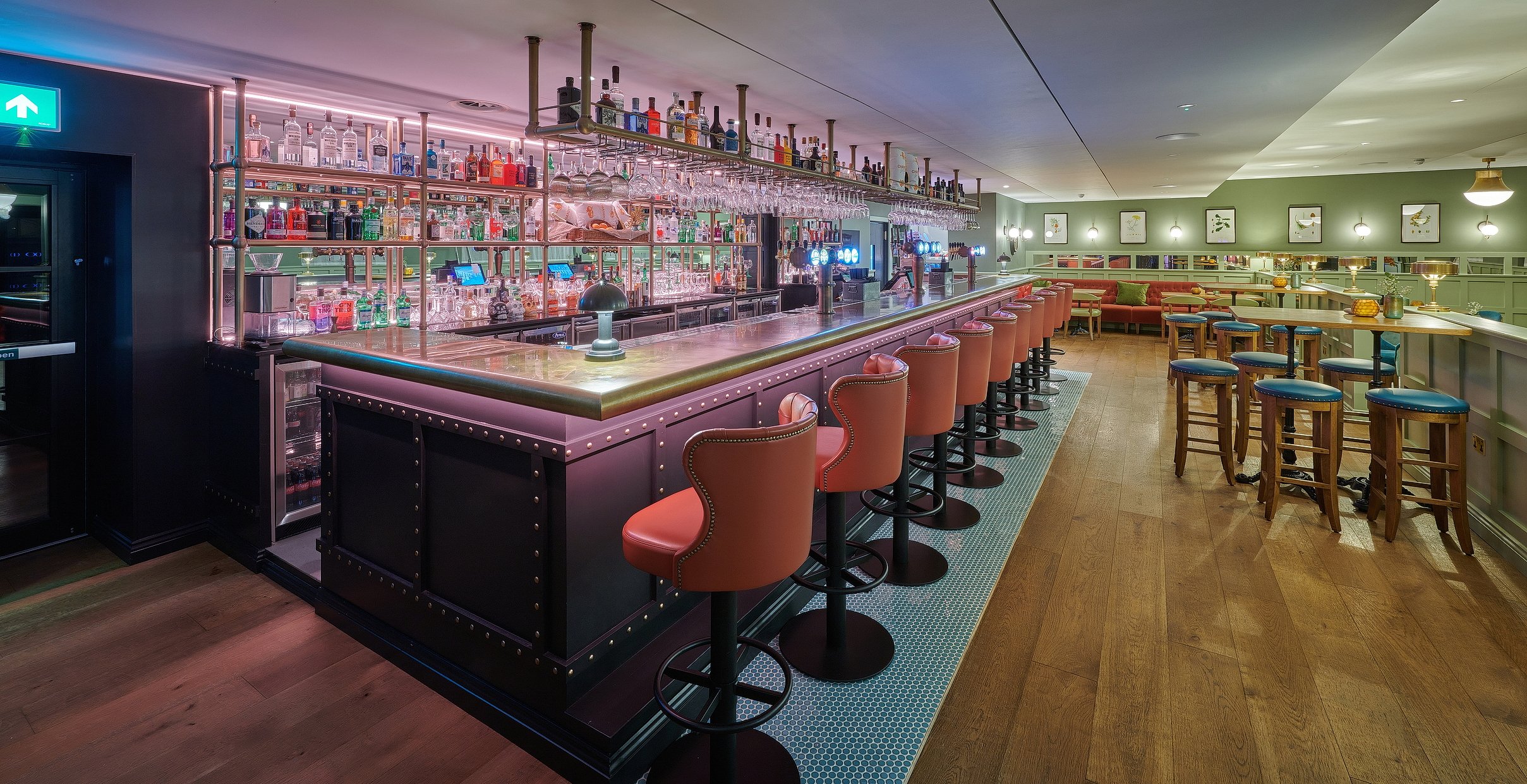This young family wanted a full renovation to their newly purchased 70's Guernsey bungalow.
The objective was to extend for their family of four and make adaptations to suit their lifestyle and improve the house's aesthetics and energy efficiency.








We extended upward with a new roof and to the rear, whilst maintaining the original footprint.
If you want to make your property work for you, get in touch with our team:
info@thedrawingroom.gg | 01481 756173







































